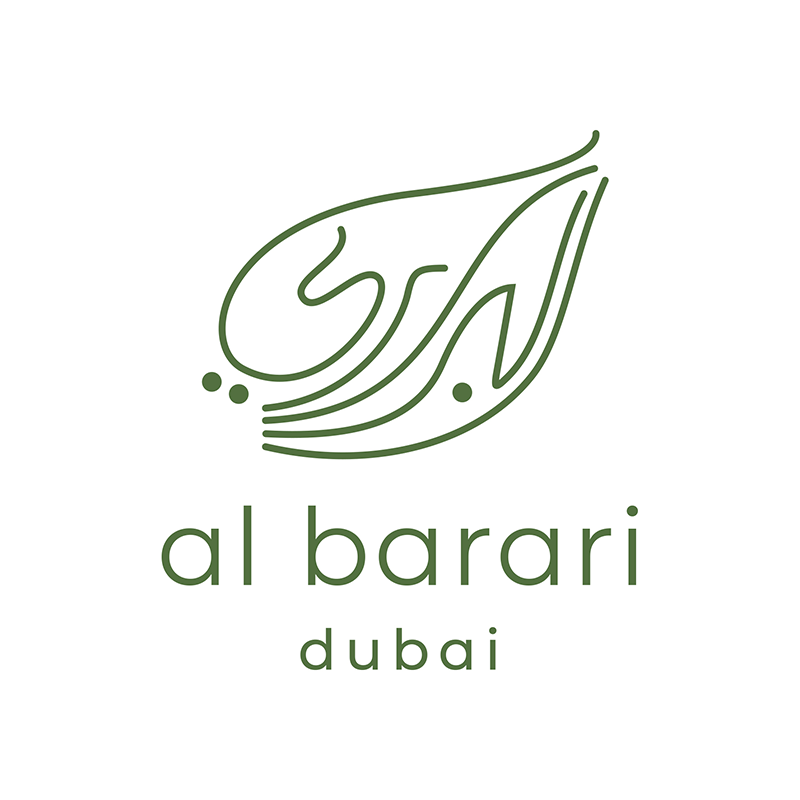
Developed BY
Al Barari










On the first floor, an open kitchen extends to a terrace above thwe garage area. The dining area overlooks the living space with a big void and the garden at the same time. Second floor has two bedrooms with private bathrooms and a master bedroom, with its en- suite, walk in closet and sitting area. Floor-to-seiling windows in the front and back provide natural light into the rooms throughout the day. Another master bedroom with its balcony occupies the third floor. Additional distinctive character is the terrace on this floor with a barbecue area and a dipping pool. This entertainment space, instead of being located in the backyard, has been moved upstairs in order to create spacious, resort style living space on the roof.

On Booking
May 2022
January 2023
On completion
15 MIN
15 MIN
15 MIN
15 MIN
15 MIN
10 MIN
15 MIN
15 MIN
15 MIN
15 MIN
15 MIN
10 MIN
Al Barari, Dubai, UAE




Compare listings
ComparePlease enter your username or email address. You will receive a link to create a new password via email.